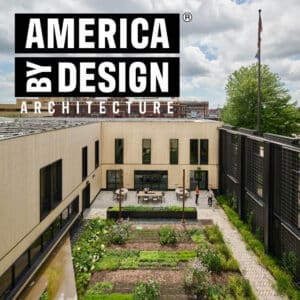Helping Clients Implement Green Site Design Goals for over 25 Years
Green Stormwater Infrastructure (GSI) is the multi-functional site design practice that meets traditional water quality and quantity standards required by many stormwater ordinances. It also helps projects meet advanced rating systems such as LEED and Living Building Challenge. The practice addresses both the quantity and quality of stormwater runoff from developed sites.
With more than 25 years of experience designing and researching these systems, ECT helps our clients implement their green goals in cost effective ways. Examples of GSI features include bioretention systems and rain gardens, green roofs, native landscape systems, porous pavements, rainwater harvesting, and wastewater reuse. These features can help manage rainwater while providing wildlife habitat and enhanced open space.
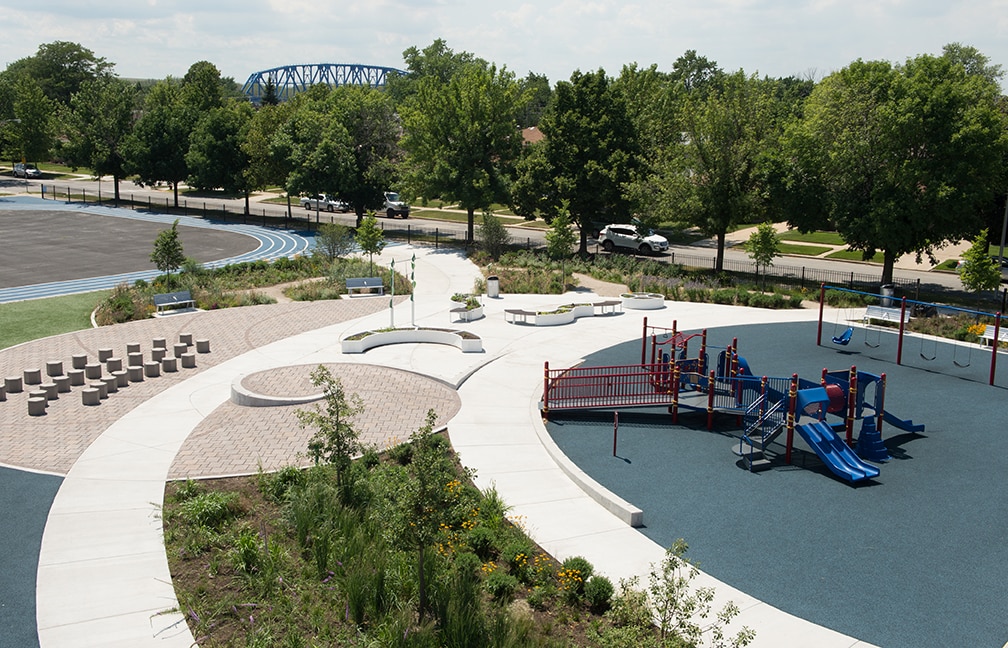
Bioretention Systems & Gardens
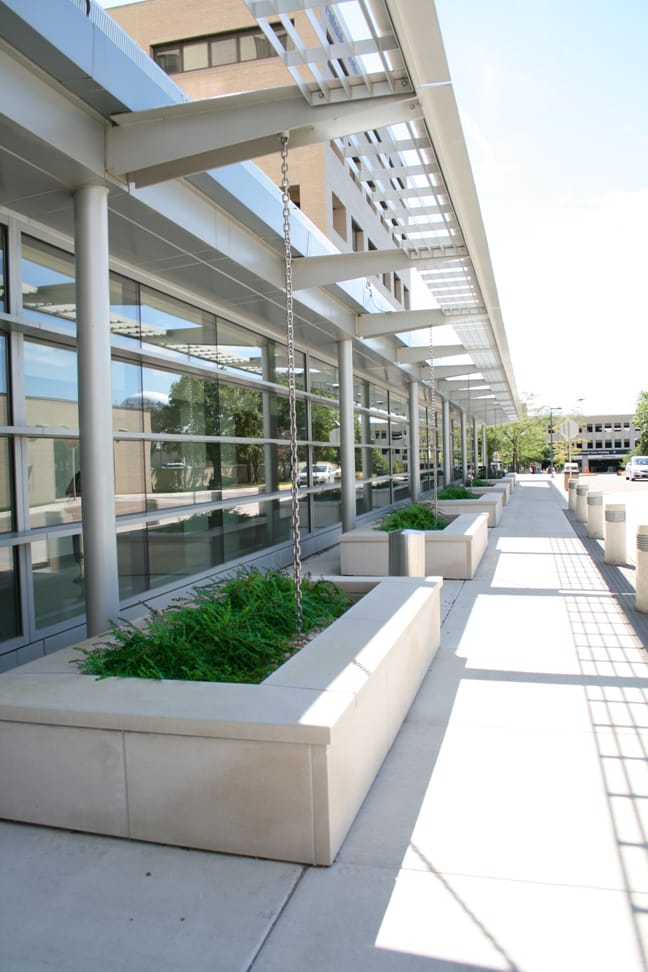
ECT designs vegetated bioretention features, including detention basins, parkway rain gardens, tree wells, and planter boxes that convey, retain, cool, and cleanse stormwater prior to discharge to sewer systems or nearby water bodies. Rainwater collects in these features and then infiltrates back into the ground, mimicking natural hydrology. Water is also diverted through the processes of evaporation and transpiration through plants. Excess water is collected through an overflow drain and discharged to traditional storm systems.
Applicability
Bioretention practices are appropriate for most new and retrofit projects on individual lots and on right-of-ways to accept runoff from all hardscapes including roof systems.
Benefits
- Reduce impervious surface runoff volumes (up to 15 percent) and rates (50 percent or more)
- Reduce sediments, metals, and pollutants from runoff (30 to 70 percent sediment reduction and 10 to 30 percent nutrient reduction)
- Provide stormwater detention
- Provide wildlife habitat
- Increase aesthetic value of properties
Green Roofs
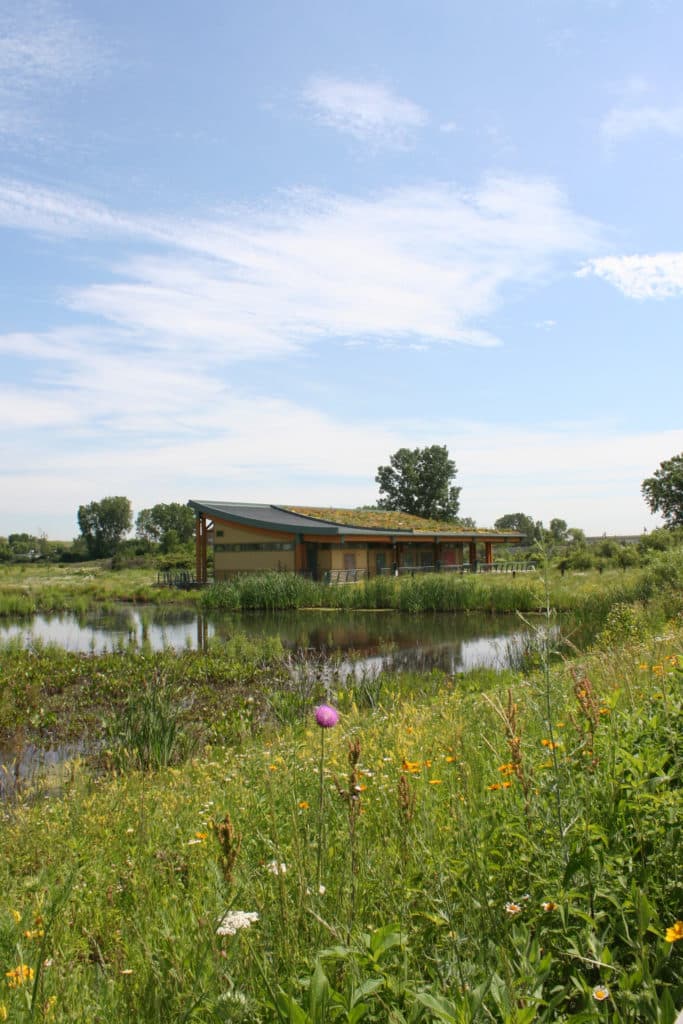
Green roofs are vegetated roof systems designed to retain, cool, and cleanse rainwater runoff on the top of buildings or other structures. These systems are generally planted with drought tolerant vegetation. The soil and vegetation evaporate and transpire precipitation to the atmosphere.
Applicability
Green roofs are appropriate for new and retrofit buildings from small ancillary structures to large building complexes. The load bearing capacity of the roof dictates the design of green roof systems.
Benefits
- Reduce runoff volumes and rates (50 – 90 percent reduction in annual runoff)
- Reduce runoff thermal loading
- Extend roof life two to three times (20 years or more) by protecting the roof system from inclement weather and solar radiation
- Meet detention requirements
- Reduce urban heat island effect
- Reduce heating & cooling energy requirements
- Extend outdoor space with roof top gardens
- Create habitat & preserve biodiversity
Native Landscape Systems
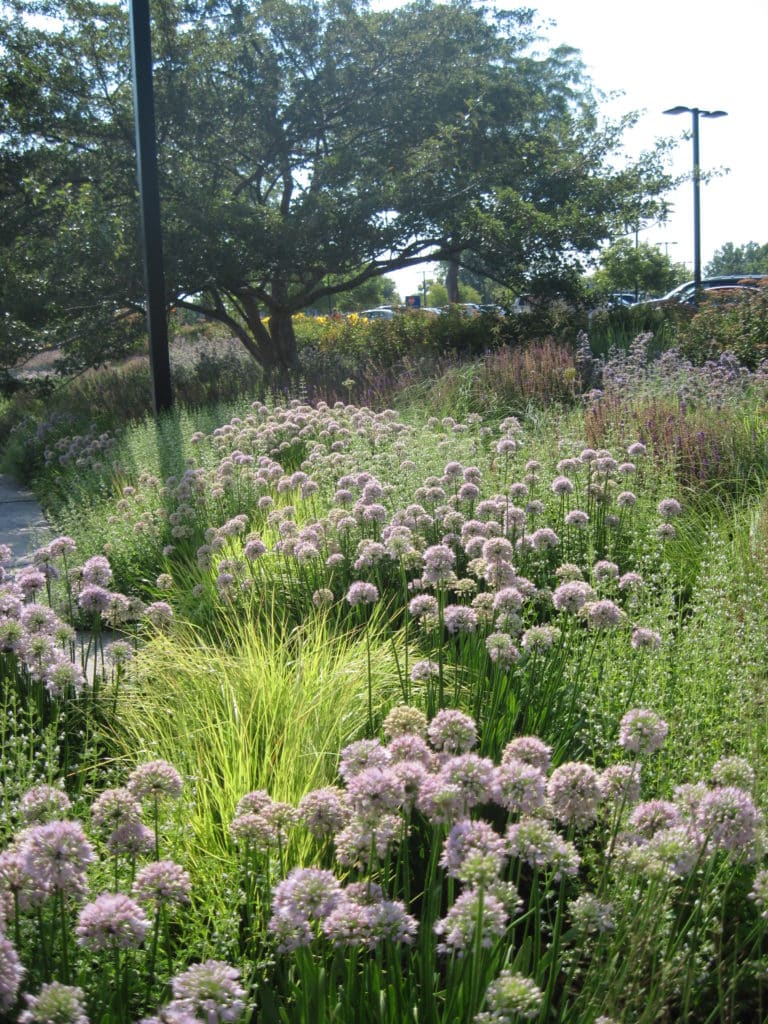
Establishment of native vegetation in the landscape can be an effective part of integrated site design. The deep roots – typically 3 to 10 feet deep – filter and absorb rainwater, significantly contributing to the stormwater benefits.
Applicability
Depending on budgets and owner management expectations, native landscapes can be appropriate for many newly designed or retrofitted landscapes. Native landscapes systems are very appropriate for shorelines, parks, green roofs, gardens, as well as unprogrammed turf zones.
Benefits
- Reduce runoff volumes (by up to 65 percent when used with bioretention and/or filter strips)
- Increase ability of landscape to remove nutrients (up to 70 percent), heavy metals (up to 80 percent), sediment, and other pollutants, especially when used with other stormwater practices
- Stabilize & increase organic content of soils
- Reduce irrigation & fertilization requirements
- Reduce use of fossil fuels & air and noise pollution that result from regular turf mowing practices
- Provide wildlife habitat
- Moderate temperature extremes & urban heat island effect
- Provide aesthetic benefits throughout the year
Permeable Pavement
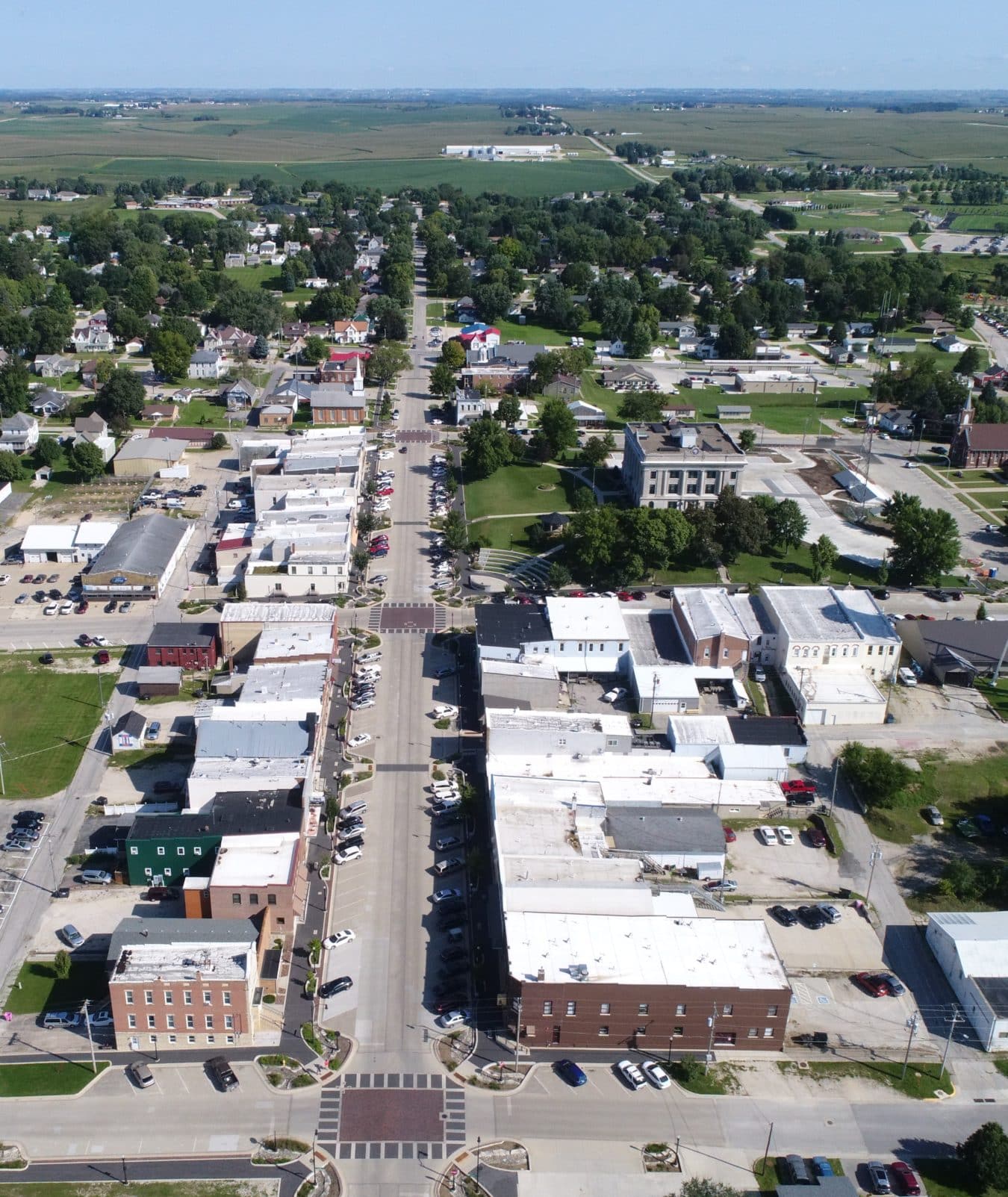
Permeable pavers, with spaces between them, and porous pavements enable water to flow down into an aggregate base. By capturing water runoff, volumes are reduced, and water quality is improved. The water runoff is temporarily stored in the base, and slowly evaporated and released to storm sewers. Paving blocks are the most common type of permeable pavement. These modular systems have spaces between the blocks that are filled with gravel. Porous concrete and porous asphalt contain larger than typical aggregates and pore spaces that allow water to percolate down. Various gravel systems are a third type of permeable pavement design.
Applicability
Permeable pavement is appropriate for new and retrofit projects on existing streets, parking lots, alleys, sidewalks, utility roads, emergency access lanes, fire lanes, and driveways. These are not appropriate for vehicle service stations, gas stations, and other areas used for transfer or storage of hazardous materials.
Benefits
- Reduce stormwater runoff volumes by over 20 percent depending on depth of the aggregate base
- Reduce stormwater runoff rates by up to 95 percent
- Filter sediments, hydrocarbons, nutrients & other urban pollutants from runoff
- Reduce stormwater runoff temperatures
- Meet detention requirements and reduce stormwater conveyance & detention infrastructure needs (detention storage can be provided within the gravel base below the surface.)
- Reduce need for deicing salt
- Traffic calming with elimination of water ponding on the hardscape


